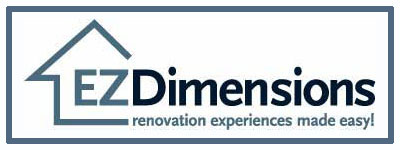2013- 3rd Conc.- Let the light in
Existing ranch style home, dark outdated living room and an inefficient entry. The client wished for the outstanding escarpment view to be maximized. We removed the main portion of the roof, altered the slope and structure to allow for an improved view and open concept. By relocating the entry door to create a better foyer entrance, the living space becomes cohesive with the focal being the view.
Client Review
"We hired Erin to help us design a new layout for our bungalow and a new roof design to increase the height of the living room. Erin provided us with excellent ideas, and drawings to maximize the function and aesthetics of the new space. The new location of the front door was a great idea that Erin really pushed for, and we are happy she did. There were also some questions about how to design the kitchen and the final layout is beautiful, and functional, with a stunning island. During our long and major renovation we were always able to reach Erin to discuss questions or changes. We are very happy with how this project has turned out and would certainly use EZDimensions again."



































