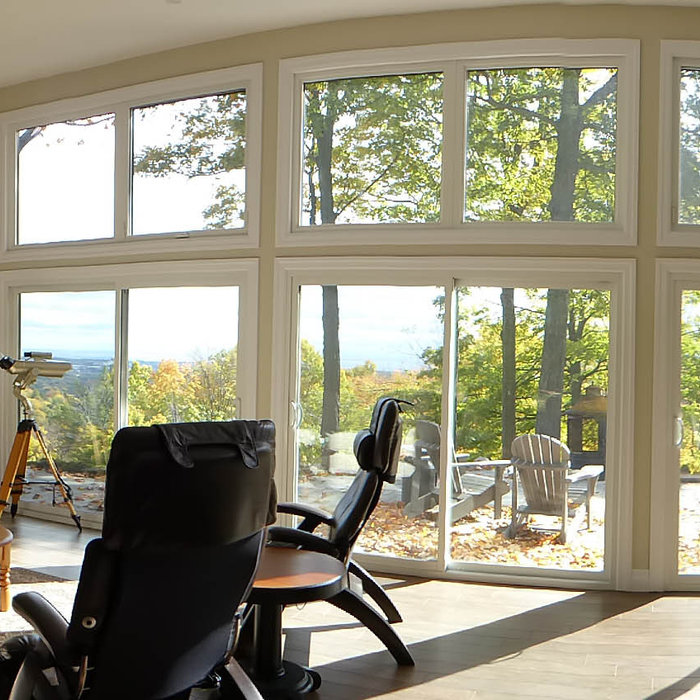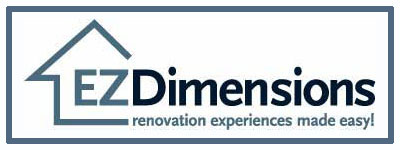Great working with Erin…she was a great Listener and new exactly what I wanted my project to look like. I would highly recommend her to my friends and family.
Gabby

Small single feature remodel, 2nd Unit or in-law suite to full scale addition and renovation projects our goal is to help you be informed and maintain control of the project scope and budget
BCIN qualified and best of Houzz.
Using our phased process will ensure you maintain control over your project;
1. NO COST introduction meeting with EZDimensions to discuss your ideas.
2. EZDimensions defines what you have with EXISTING floor plans, elevations and property surveys.
3. EZDimensions collaborates with you to define a CONCEPT design that includes everything you want.
4. Discuss with professional contractors to project your construction BUDGET.
5. Regroup with EZDimensions to define the scope of work for the building PERMIT documents.
6. EZDimensions uses our resources to collate all the information need for the building permit and monitors the process through the APPLICATION process.
Call now for a free initial consultation appointment!
Great working with Erin…she was a great Listener and new exactly what I wanted my project to look like. I would highly recommend her to my friends and family.
Gabby
I’m so happy with the work complete by EZDimensions. The work was cost effective given the time needed to move through the permit process. As frustrating as the city can be, Erin handled all the questions and provided regular updates. Erin's design was filled with good ideas and a fresh perspective.
Karla MacInnis
I was very happy with the design of my home renovation. We were not able to gain any square footage but because of the new design we gained so much functionality. She made everything very easy, listed to what we wanted and needed and was able to give us exactly what we wanted. Would highly recommend.
Sarah
Erin was excellent in helping us through our design phase of our project. With the limitations of the house and what we could do, Erin was able to find a solution to satisfy our requirements. She made it simple dealing with the City for permits. Everything was taken care of with little hassle to us and in a timely manner!
Stefan & Constance
We never hesitate to refer Erin Zagar, EZDimensions when a client is looking for design ideas and drawings for a renovation project. From designing house exteriors, to new kitchens, basements, or additions, Erin takes the time to find out what the homeowner wants and creates a perfect design. Erin is quick to respond to any questions relating to the design and follows through until the plans are approved and permits issued. Our clients are always pleased with her work, whether it's a job we referred her to or one where we were lucky enough to quote on one of her projects.
Allyn Construction Ltd.
Great working with Erin…she was a great Listener and new exactly what I wanted my project to look like. I would highly recommend her to my friends and family.
Gabby
I’m so happy with the work complete by EZDimensions. The work was cost effective given the time needed to move through the permit process. As frustrating as the city can be, Erin handled all the questions and provided regular updates. Erin's design was filled with good ideas and a fresh perspective.
Karla MacInnis
I was very happy with the design of my home renovation. We were not able to gain any square footage but because of the new design we gained so much functionality. She made everything very easy, listed to what we wanted and needed and was able to give us exactly what we wanted. Would highly recommend.
Sarah
Erin was excellent in helping us through our design phase of our project. With the limitations of the house and what we could do, Erin was able to find a solution to satisfy our requirements. She made it simple dealing with the City for permits. Everything was taken care of with little hassle to us and in a timely manner!
Stefan & Constance
We never hesitate to refer Erin Zagar, EZDimensions when a client is looking for design ideas and drawings for a renovation project. From designing house exteriors, to new kitchens, basements, or additions, Erin takes the time to find out what the homeowner wants and creates a perfect design. Erin is quick to respond to any questions relating to the design and follows through until the plans are approved and permits issued. Our clients are always pleased with her work, whether it's a job we referred her to or one where we were lucky enough to quote on one of her projects.
Allyn Construction Ltd.
Great working with Erin…she was a great Listener and new exactly what I wanted my project to look like. I would highly recommend her to my friends and family.
Gabby
